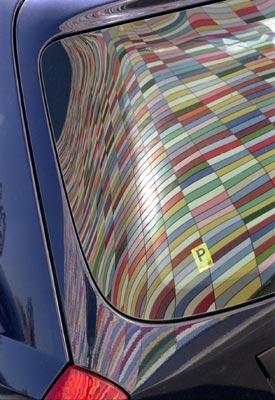Friday, February 08, 2008
About Me

- Name: eric
- Location: KCMO, Mid-West, United States
producer | author | editor | creative director of: eye candy... This blog has been set up as an extension of a free weekly e-mail we've been sending out since 1999. It is our intention to raise the level of design by exposing ourselves to the examples set by others (both good and bad). We sincerely hope you will think, reflect, learn and raise the bar (or at least bring some insight and/or intelligent conversation that might have been overlooked) on the project in which you are currently engaged. The thoughtful evolution of the design of our cities and built environment is dependant upon the engaged critical thinking of its design professionals. ______________________________ If you like this blog then you should consider signing up for our: free e-mail service ...and be sure to share the great value with your friends. ______________________________ If you would like to contact us for the posible inclusion of work by you or your firm send me an note at: eyecandy
free feedburner e-mail service


2 Comments:
This is Jan Van Hoof Gallery, 's-Hertogenbosch, The Netherlands
White cemented ‘béton-brute’ construction-slabs enlarge the existing white villa with a small pavilion. The inhabitants live & cook among contemporary art. Supporting concrete walls and roofs are folded around the inner space. Only on the inside the construction is finished thermally and acoustically, and made suitable for the periodically changing exhibitions. The waterproof concrete roof drains along the facade. Demands were contradictory: make large walls to show works of art, and preserve the vista on river and grand polder. At first sight one is deprived of a view, but with a diaphragm at the end, enticed to walk. New interior routes can be discovered to basement, patio and sculpture garden. Some walls seem to float to sense the presence of the Dommel river. A magnificent window is oriented on medieval ‘s Hertogenbosch (Bois le Duc) in the north. And the other way around the gallery reveals its presence to the city.
Wow, very interesting! Sounds like inside information...
Thanks for sharing,
Eric
Post a Comment
<< Home