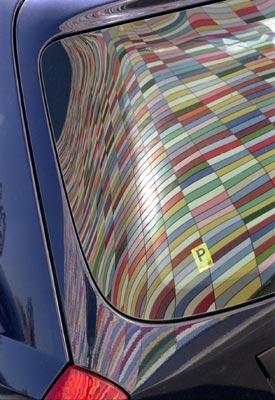
The goal of YR was to provide a quite place to reflect and view Oregon’s wine country. The space is small and minimal and provides a focused view of the valley below.
The entry procession is somewhat compressed - under a low canopy on a raised concrete platform. Once the entry threshold is crossed however, the ceiling opens up to a 20’ tall light well and the concrete platform steps down into the common space, drawing one into the space and towards the valley views to the South.
.
Decrepit wood structures removed from the site offer thick planks of wood used to make sliding panels along the South side to protect the building during long unused periods. The same wood is used on the interior to line an east / west circulation path with sliding panels hiding storage space and the water closet.
.
Drawing inspiration from the countryside both for it’s durability and suede like texture, weathering steel is used as an exterior material, while clean white plaster on the interior creates an almost gallery backdrop for the exterior views.
.
...thanks to Darin @ seed architecture studio
for submitting the text and images!







0 Comments:
Post a Comment
<< Home