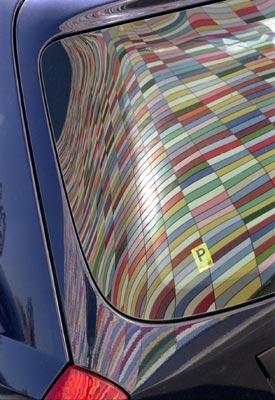LEVITT GOODMAN ARCHITECTS
Adams Fleming House









On a street of historic, working-class cottages in Toronto’s west end, adjacent to a railway line and a supermarket parking lot, a vacant auto-body shop may have seemed like an unlikely impetus for a residence with a domestic character. The clients—Debbie Adams, a graphic designer, and Peter Fleming, a furniture designer/craftsman—had a limited budget but considerable talent and resources. Working with Levitt Goodman Architects, the project became a laboratory for artistic collaboration and experimentation. Over several years they have transformed the industrial site into an artful urban oasis.
An introverted plan strategically shuts out the auditory and visual noise of the city and gives the couple an opportunity to enjoy the quiet fugue of their home and their fine collections of modernist furniture and contemporary art. The private areas of the house are nestled into one corner, with the kitchen, dining and living rooms forming an “L” around them. These are bathed in sunlight and feature panoramic views of the gardens through oversized windows that were once the garage doors. The bedrooms and bathrooms are raised on a platform, creating domestic ceiling heights as well as much-needed storage underneath. A second storey was added with a large open studio space for work and musical jam sessions (Debbie and Peter play bluegrass strings). The roof is prepped for a future roof garden that will create the impression that the house is floating in a field while also tempering the temperature and air quality of the house.
Much charm comes from the elements that illustrate the house’s rich collaborative spirit. For example, Levitt Goodman composed a wall around the living room fireplace with panels of steel found on the site; Peter then rusted and waxed them to a red, velvety appearance. Levitt Goodman designed an ensuite bathroom in which Peter created an unusually shaped concrete tub, custom-fitted to Debbie’s proportions.
The garden is a successful mismatch of styles, including an outdoor dining room, a fountain plunge pool,
a vegetable garden, a French-style orchard, as well as beds of native plants and grasses. Amid such dense planting, one can barely see the Goodwill donation trailer that sits in the supermarket parking lot just over the garden wall.
The project not only cleaned up a brown field site and infused a richly-planted garden, it also incorporated energy-efficient systems that were rare when the project began. These include radiant floor heating, on- demand hot water, plenty of large, functional windows, skylights and “Sun Tunnels” that bring natural light into the heart of the house where there are no external windows.
The fluid collaboration of experts on this project has resulted in a house that exudes originality and extraordinary craftsmanship. A clear celebration of art is merged with an ecological emphasis, transforming industrial debris into a domestic sanctum with an artistic and rural sensibility.
Thanks to Naomi for providing the images and project description....
Photo Credit: Ben Rahn/A-Frame

0 Comments:
Post a Comment
<< Home