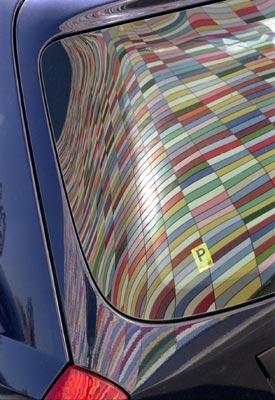feldman ARCHITECTURE, Inc
.jpg)
-jf+favorite.jpg)







This project involved updating and reconfiguring a 1906 stucco-clad Victorian. The owners wanted to maintain the building’s traditional feel, but also to infuse some modern elements, so the house would be both more livable and reflective of their personalities. They also hoped for a light-filled house that would be as eco-friendly as possible. Furthermore, the original house took up nearly the entire length of its lot and the clients wanted a garden that would be accessible from the main living spaces.
To achieve these goals, we placed the living areas on the top floor, where the light would be best and where, by removing a large portion of the rear top floor, we could create a roof garden. Most of the walls were removed from this floor to create spaces that are visually connected but functionally separate.
The building is set off the south property line, which allowed us to add numerous large windows along the length of the house. Additionally, new skylights on the north side flood the interior of the top floor and the long hallway on the second floor with natural light. Open-riser stairs, a light well, and interior windows also allow light to filter down to the second floor hall.
Throughout the house modern elements are combined with the traditional in an unexpected manner. For example, a steel and glass staircase and garden wall, modern lighting, wallpaper, tile and cabinetry are set against traditional wainscoting, trim and rustic wood floorboards.
Environmental features were incorporated from the start. They include: a solar-powered radiant heat system and a large photo-voltaic roof array to provide for the house’s electrical needs; recycled materials for insulation, floors, cabinets and countertops; certified lumber, low & no VOC caulks, adhesives and water-based coatings; tall bamboo and external sunshades on the house’s south side for passive cooling; the reduction of the size of the house by removing a significant portion of the upper floor to create a roof garden; and recycling much of the demolished parts of the house.
Photos by Paul Dyer: http://www.dyerphoto.com/

0 Comments:
Post a Comment
<< Home