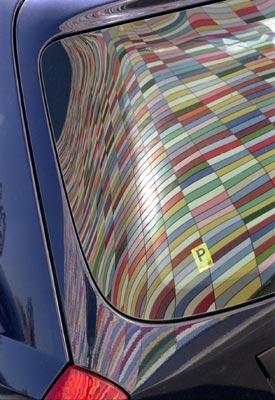feldman ARCHITECTURE, Inc








To accomplish this, we kept the façade and envelope of the existing structure and added a contemporary, but unobtrusive, addition – a narrow, ten-foot-wide wing that contains a garage, bedroom suite, and two studies. We cut away the roof and upper floor in the center of the house to create a central light core that washes a stone wall and illuminates the kitchen and living room. Additionally, the second floor office is open to the study below. Two-story high bookshelves connect the stacked work spaces and are flanked by a double-height window wall. These windows and two oversized sliding doors create a strong connection to the backyard.
Photos by Paul Dyer: http://www.dyerphoto.com/
Many thanks to Camille and Jonathan at feldman ARCHITECTURE, Inc for the text and images!


3 Comments:
love the interior, the exterior looks a bit dated and like it would require a lot of maintenance
There's a real mastery in the use of wood within this project. Enough to lend that Scandinavian warm modernism but not so much that it overwhelms. Nice find.
I love the mix of refined and raw texture, old and new. they play off of each other well.
Post a Comment
<< Home