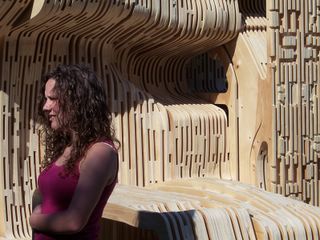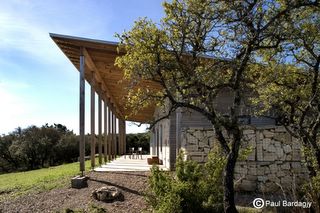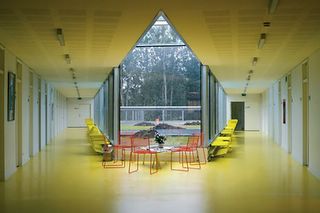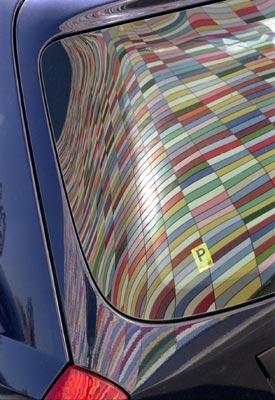Friday, October 27, 2006
Friday, October 20, 2006
Schools of Architecture - Design/Build 2

one of seven images from today's (20 October 2006) eye candy...
for this second installment of Schools of Architecture - Design/Build
we are completely indebted to eye candy subscribers - thank you!
http://www.forest.ac.jp/english/index.html The Gifu Academy of
Forest Science and Culture is a higher education institution situated
in the Gifu Prefecture, of central Japan. The Gifu Prefecture has
abundant natural forest resources and a history of wood working,
wooden architecture and forestry traditions. The objective of the
Academy is to produce graduates who can develop innovative and
sustainable ways for communities and individuals to use forest and
wood resources. This, it is hoped, will contribute to addressing the
challenges faced by modern society's reliance on the mass-consumption
of non-sustainable resources.
http://www.clemson.edu/caah/architecture/3.4.6.icff.php The work
at the Clemson School of Architecture represents a broad and
comprehensive examination of material, tectonic, formal, and social
investigations in various contexts, scales and media. Explorations in
making at the School of Architecture range from full-scale design-build
opportunities like Studio South and AREA... http://www.clemson.edu/caah/architecture/3.4.6.area.php . Clemson
University's School of Architecture was selected to present work at the
International Contemporary Furniture Fair in New York City May 14-17.
http://www.arch.uh.edu/port/dBuild.html Robert Lindsey and Paul
Lodholz created the UH Graduate Design/Build Studio in 1990 to offer
graduate students hands on experience with building construction. In
the early years, the first few projects focused on traditional timber
construction; including a playground, a heavy timber storage barn, and
a bandstand. As the program evolved, the projects commissioned
became more comprehensive and complex. In recent years the
Design/Build Studio has collaborated with various public elementary
schools to enhance their programs by building outdoor classrooms.
Each project is designed with attention to the surrounding environment
with the intent of taking full advantage of the available natural resources.
http://www.arch.virginia.edu/theschool/addition/designbuild/ In 1999,
the Dean of the University of Virginia's School of Architecture chaired a
team that produced a feasibility study for creating additions to
Campbell Hall designed by several members of the School’s faculty.
Since that time, several distinct projects have been developed by
faculty members in collaboration with students, colleagues, and the
architect of record, SMBW Architects.
http://capd.ksu.edu/arch/ I'm not certain if Kansas State University
still has a design build program or if this was a one off to create the
space they needed. http://softfirmstudios.net/gallery/main.php?g2_itemId=1492
http://tulaneurbanbuild.com/build/build1.html Studio participants
working at the immediate scale of the single family dwelling will
propose options for multiple sites amidst the identified target zone.
As qualities of the individual proposals are compared, prototypical
opportunities will be identified. One single family housing site will
eventually be identified for construction, and a single prototype will
be developed as a result of the group research. That proposal will be
documented in preparation for permitting and construction. Ground
breaking will occur upon the completion of development, and construction
will occur through the summer.
http://www2.parsons.edu/architecture/aidl/designworkshop.html
http://www.parsonsdesignworkshop.org/ In January 2006, The
Design Workshop at Parsons The New School for Design was
approached by SHoP Architects to join a rebuilding effort in
DeLisle, Mississippi. Spearheaded by local resident and client
Martha Murphy, the project began with her vision to create a place
that could meet both the physical and emotional needs of a community
devastated by Hurricane Katrina. The team was asked to design a
facility that functions as both a laundromat and information center.
The simple task of washing one’s clothes would provide immediate
relief while exposing community members to critical information
necessary in the complicated process of recovery.
http://www.flickr.com/photos/infowash/

Friday, October 13, 2006
Schools of Architecture - Design/Build

one of six images from today's (13 October 2006) eye candy...
I'm sure there are a lot more Architecture Schools who have a
Design Build programs than those listed below - if you know of
any let me know...
http://www.architecture.yale.edu/BP06/index.html Since 1967,
the Yale School of Architecture has offered its first-year students
the chance to design and build a structure as part of their graduate
education. Unique among architecture schools, this program is
mandatory for all members of the class. Undertaken in cooperation
with Neighborhood Housing Services, a local nonprofit agency, the
Building Project results in a single-family house in a low-income
neighborhood in New Haven.
http://www.studio804.com/ Studio 804 is a design/build program
at the University of Kansas School of Architecture and Urban Design
that provides a broad range of architectural services, typically
resulting in a new residence. This studio is the final experience for
3rd year graduate students seeking a professional masters degree,
although on occasion it does include graduating bachelors of
Architecture students. During this final exercise, the students
collaborate to bring a housing design to fruition that provides
architectural solutions with an emphasis on affordable homes.
http://www.ruralstudio.com/ The Rural Studio at Auburn
University's College of Architecture, Design and Construction was
founded in 1992 by architect and professor Sam Mockbee, with the
aim of extending the study of architecture into a socially responsible
context. Every quarter, groups of students elect to live and work off
campus in the impoverished "Black Belt' of western Alabama (so
called because of its fertile soil). The mission of the Rural Studio is to
enable each participating student to cross the threshold of
misconceived opinions to create/design/build and to allow students
to put their educational values to work as citizens of a community.
The Rural Studio seeks solutions to the needs of the community within
the community’s own context, not from outside it. Abstract ideas
based upon knowledge and study are transformed into workable
solutions forged by real human contact, personal realization, and a
gained appreciation for the culture.
http://www.designbuildtexas.com/index.html
DESIGN > BUILD > TEXAS offers students a unique educational
opportunity to conceive and test their ideas in real time and space.
Research into both established and emerging construction
technologies is a focus of the class. The studio is actively engaged
with a number of specialists, including landscape architects, native
plant experts, structural engineers, sanitary engineers, materials
consultants, historians, and restoration ecologists.
http://www.yestermorrow.org/
The Yestermorrow Design/Build School is a dynamic learning
community exploring and teaching the integrated creative process
of designing and building a sustainable future.
http://www.mlsarchitects.ca/building/academic/ghost.htm
Ghost Lab provides a two-week summer design/build internship for
architects, professors and students, directed by Brian MacKay-Lyons,
Architect. The program takes place each summer on the coast of
Nova Scotia, atop the stone ruins of a nearly 400 year old village on the
MacKay-Lyons farm. The projects consist of a one-week design phase
and a one-week construction phase.

Thursday, October 12, 2006
... PLOT ...

one of five images from yesday's (06 October 2006) candy revisted
(an eye candy bonus) - photo by Gaia Cambiaggi (via domus)
... PLOT ... was originally a web candy back in September 2004.
PLOT reinvented from Domus 896 October 2006 (free
login / registration required) .
After five years, three buildings, countless designs and much critical
acclaim, Bjarke Ingels and Julien De Smedt of PLOT have decided to
go their own ways, founding BIG and JDS respectively. Domus presents
PLOT’s most recent works.



