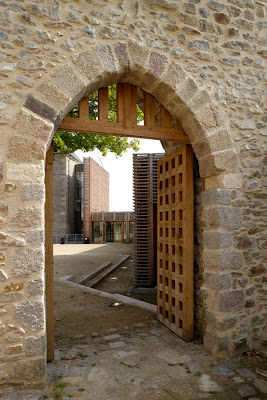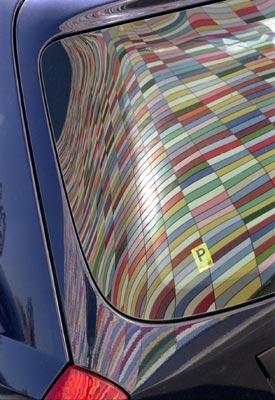Sunday, September 27, 2009
Friday, September 25, 2009
Wednesday, September 23, 2009
100 Innovative Blogs for Architecture Students
100 Innovative Blogs that encompass the array of fields and specializations found within the world of architecture.
Monday, September 21, 2009
Thursday, September 17, 2009
Sunday, September 13, 2009
Wednesday, September 09, 2009
DEX Studio
 Known throughout Los Angeles for their restaurant and bar designs at Venice’s Beechwood, Santa Monica’s Melisse, and Culver City’s Alibi Room, DEX Studio recently completed a 4,300 square foot home in Newport Coast, CA for Javier Vasquez of Miguel’s and Miguel’s Jr. restaurants.
Known throughout Los Angeles for their restaurant and bar designs at Venice’s Beechwood, Santa Monica’s Melisse, and Culver City’s Alibi Room, DEX Studio recently completed a 4,300 square foot home in Newport Coast, CA for Javier Vasquez of Miguel’s and Miguel’s Jr. restaurants.Being one of the few modern buildings in the neighborhood, DEX mixed its dramatic features with softer touches to maintain a sense of community. The façade is composed of palm green Hardie Plank siding and a butterfly roof offset by a delicate white plaster wall that conceals the main entry. The façade’s strong geometric lines and use of color are balanced by subtle landscaping that includes drought-resistant landscaping, a koi pond, and a custom-designed water feature that channels water through linear slots. DEX strategically incorporated warmer materials, such as wood in unexpected areas like the underside of the roof, and decking, found around the pond. Theses elements give the home a modern presence without making it feel cold or unapproachable alongside the neighborhood’s more traditional homes.






 Beyond the variety of visible design elements, DEX also sought to minimize the home’s footprint to make it more energy efficient. Due to the strong Southern sun the lot receives, DEX employed a variety of passive cooling techniques to reduce the home’s mechanical cooling needs. To keep sunlight from overheating the home during the day, they developed a series of overhangs and sunscreens to prevent solar heat gain. DEX also designed two roof gardens and a thoughtfully landscaped front yard with low-water consumption plants in place of a standard roofing system and a water-hungry grass lawn. Inside the home DEX created natural ventilation systems to utilize the coastal breezes that sweep through the neighborhood. Above the double height staircase there is an electronically operated skylight that releases hot air when open, creating an immediate cooling effect. Beyond passive cooling techniques, the site is also ready for solar panel installation, which will serve to make the home even more energy efficient.
Beyond the variety of visible design elements, DEX also sought to minimize the home’s footprint to make it more energy efficient. Due to the strong Southern sun the lot receives, DEX employed a variety of passive cooling techniques to reduce the home’s mechanical cooling needs. To keep sunlight from overheating the home during the day, they developed a series of overhangs and sunscreens to prevent solar heat gain. DEX also designed two roof gardens and a thoughtfully landscaped front yard with low-water consumption plants in place of a standard roofing system and a water-hungry grass lawn. Inside the home DEX created natural ventilation systems to utilize the coastal breezes that sweep through the neighborhood. Above the double height staircase there is an electronically operated skylight that releases hot air when open, creating an immediate cooling effect. Beyond passive cooling techniques, the site is also ready for solar panel installation, which will serve to make the home even more energy efficient. With their first Orange County home complete, DEX continues to raise the standard for warm, modern spaces that combine thoughtful design with coastal living.
.
Many thanks to Lisa at Dex for providing the images...








