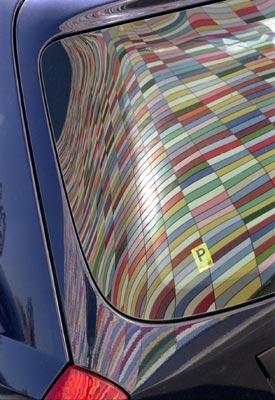Thursday, December 31, 2009
Sunday, December 27, 2009
Saturday, December 26, 2009
Tuesday, December 22, 2009
Glass House Mountain House










Designed by Bark Design Architects (http://www.barkdesign.com.au/)
Sunday, December 20, 2009
Thursday, December 17, 2009
Sunday, December 13, 2009
Garret Cord Werner LLC
http://www.garrettcordwerner.com/
Thursday, December 10, 2009
Sunday, December 06, 2009
Saturday, December 05, 2009
HELIOTROPE ARCHITECTS





HELIOTROPE ARCHITECTS

This residence is located on a northwesterly oriented beach fronting the Strait of Georgia. The site includes many second-growth douglas firs, a beech grove and a grassy meadow with good solar exposure. For over a thousand years this site was a summer camp location for the Lummi Indians, and due to its archeological significance no footing excavation could take place on the site. Further, its location in a federally designated flood plain required that the structure be raised off the ground several feet. The design brief called for a very low-impact, easy to maintain summer home that provides necessary programmatic functions with minimum distractions from the land and the view. The design response situates the structure among the trees directly between the beach and the meadow, with walls of glass opening out to both. Steel columns minimize visible structure from the interior, while metal-clad wall elements provide a bold form when seen from the exterior. A matt-slab is utilized to avoid excavation, and the foundation recessed to minimize the footprint. The roof is vegetated, which filters rainwater that in turn is collected and stored for use in irrigation. Potable hot water and hydronic heating are aided by solar collectors on the roof, and PV panel s above the vegetable garden provide supplemental electricity. The home is intended for occupancy from May through October, and systems have been designed to zero out electricity use over the course of a full year.
Awards: Merit Award – 2009 AIA Honor Awards for Washington Architecture
Location: Orcas Island, Washington
Contractor: David ShoreBuilding area: 2,400sf
Completion: 2009
Photography: Benjamin Benschneider




























