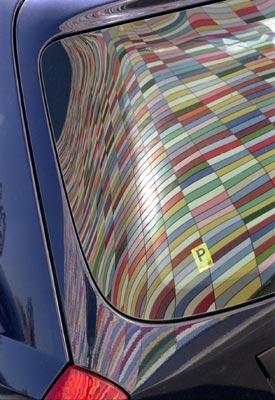Energy Efficient Mortgages
While I don't consider this to be "eye candy"...
I do think there's benefit in a brief overview of Energy Efficient Mortgages/Green Mortgages (for the purchase of a new home or the refinance and energy improvement of an existing one).
Excerpts below from: http://www.mortgageloan.com/environment/
So, what kinds of things does an EEM pay for?
An EEM can pay for improvements like new dual pane windows, a new HVAC unit with air ducts, insulation, weatherizing, energy efficient heating and cooling systems, fixing or replacing a chimney, installing active and passive solar technologies, and other upgrades.
Who offers them?
EEMs are offered by most mortgage lenders through federally insured mortgage programs like FHA and VA as well as secondary mortgage market lenders like Fannie Mae and Freddie Mac. Lenders can offer conventional EEMs, FHA EEMs, and VA EEMs. All of them offer slightly different plans and you should talk to a few lenders.
How do you get an EEM?
To get an EEM, you first have to find out what improvements your home needs. And, though you may have had your eye on a new central air unit and other upgrades that you think you need, you have to follow the official suggestions. These suggestions come in the form of a Home Energy Rating System (HERS) report. A trained Energy Rater will take into account factors like insulation, windows, heating and cooling systems, and local climate to give the home an overall rating. You can work with your lender to find a licensed Energy Rater.
A HERS report includes:
· An overall rating for the house as it is.
· Recommendations for cost-effective energy upgrades.
· Cost estimates of the price, savings, and life of energy saving upgrades.
· An estimate of the house’s rating after the upgrades.
· Before and after estimates of annual energy costs for the home.
A HERS rating costs somewhere between $300 and $800 and you can finance it as part of the loan if it isn’t paid for by the buyer, seller, lender, or real estate agent.
Once I have my HERS, how does it all work?
Once you have your HERS inspection, you can figure out how much money you qualify for and what upgrades you want to spend the money on. Once the actual EEM has been worked out with the lender and the loan closes, the lender puts the money into an escrow account. The mortgage owner then has between 90 and 180 days (depending on who provides the EEM) to hire professionals to make the improvements. You can do some of the improvements yourself to save money (but you cannot pay yourself to make the renovations). The money is then paid out to the borrower once an inspection takes place to verify that the proposed improvements have been made and the energy savings are real.
I also highly recommended checking with your local utility company (mine is Kansas City Power and Light ), as well as, rebates available through the Energy Star Program .
.
.



































