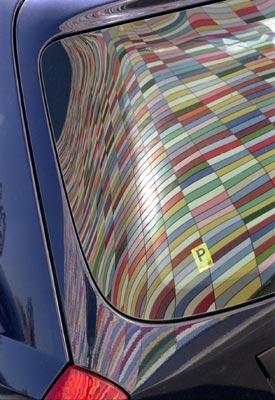Sunday, March 27, 2011
Thursday, March 24, 2011
Wednesday, March 23, 2011
Friday, March 11, 2011
Ghost Lab 13: Plotting a New Course for Architecture


For MacKay-Lyons the conference, called “Ideas in Things,” was a natural evolution from Ghost Lab. “We always talked about having this,” said MacKay-Lyons. “There’s a clubhouse effect of having the site, where every year people congregate.” The idea took firm hold three years ago while the architect was on a trip with four of his Ghost Lab buddies to see the ancient Dogon dwellings in Mali, Africa. That posse of North American architects—Rick Joy and Wendell Burnette (both from Arizona), Tom Kundig (Seattle), and Marlon Blackwell (Arkansas)—will speak at the conference, along with Deborah Berke (New York), Ted Flato (San Antonio), Patricia Patkau (Vancouver) and Francis Kéré (Berlin and Burkina Faso), among others. Critics will also participate, including Kenneth Frampton, Juhani Pallasmaa, and Peter Buchanan. Pritzker-Prize winner Glenn Murcutt, whom MacKay-Lyons calls “the James Brown of this movement,” may turn up, too.
And make no mistake: MacKay-Lyons and his cohorts do see this as a movement—or as Buchanan puts it, “the resistance”—to counter the numbing effects of globalization and a design culture that seems to favor theory over craft and spectacle over place. A part of the group’s mission is to take on architectural education, which, said MacKay-Lyons, has “become flakier and flakier, and less about making things.” In contract, he credits the Rural Studio at Auburn University in Alabama, or the work of Dan Rockhill at the University of Kansas, whose students design and build affordable pre-fab housing. Both Rockhill and Rural Studio director Andrew Freear will speak at the Ghost conference.
Ghost Lab 13: Ideas in Things Conference
Thursday, March 10, 2011
Monday, March 07, 2011
Friday, March 04, 2011
chris cobb office of architecture







Eva Street Residence
Austin, Texas
Located on an urban infill lot in South Central Austin, the site’s biggest challenge was also one of its greatest assets, a gorgeous 150+ year old live oak that stood directly in the center of the build-able section of the property. The design arose from the need to build in relation to the tree and to investigate whether an urban home can achieve some of the spatial dynamics of the tree: sheltering the family without sealing them off from their surroundings. The solution was to create a taut multi-storied volume that features a dynamic interplay of different heights that engage and interact with the tree, tucking under and within the canopies that are defined by its outreaching branches. The house is clad in Brazilian Redwood siding and corrugated weathering steel, which adds scale, texture, and a melding of the house with its surrounding landscape while at the same time softening the sharp, crisp geometry of the structure. The wood cladding extends into the interior of the house, which also features dark chocolate bamboo floors, crisp white walls, meticulous custom-made cabinets, and clean detailing.
Builder:
Cost: $200/SF
Area: 2250 SF
Completed: 2006
Photo Credit:
and




















